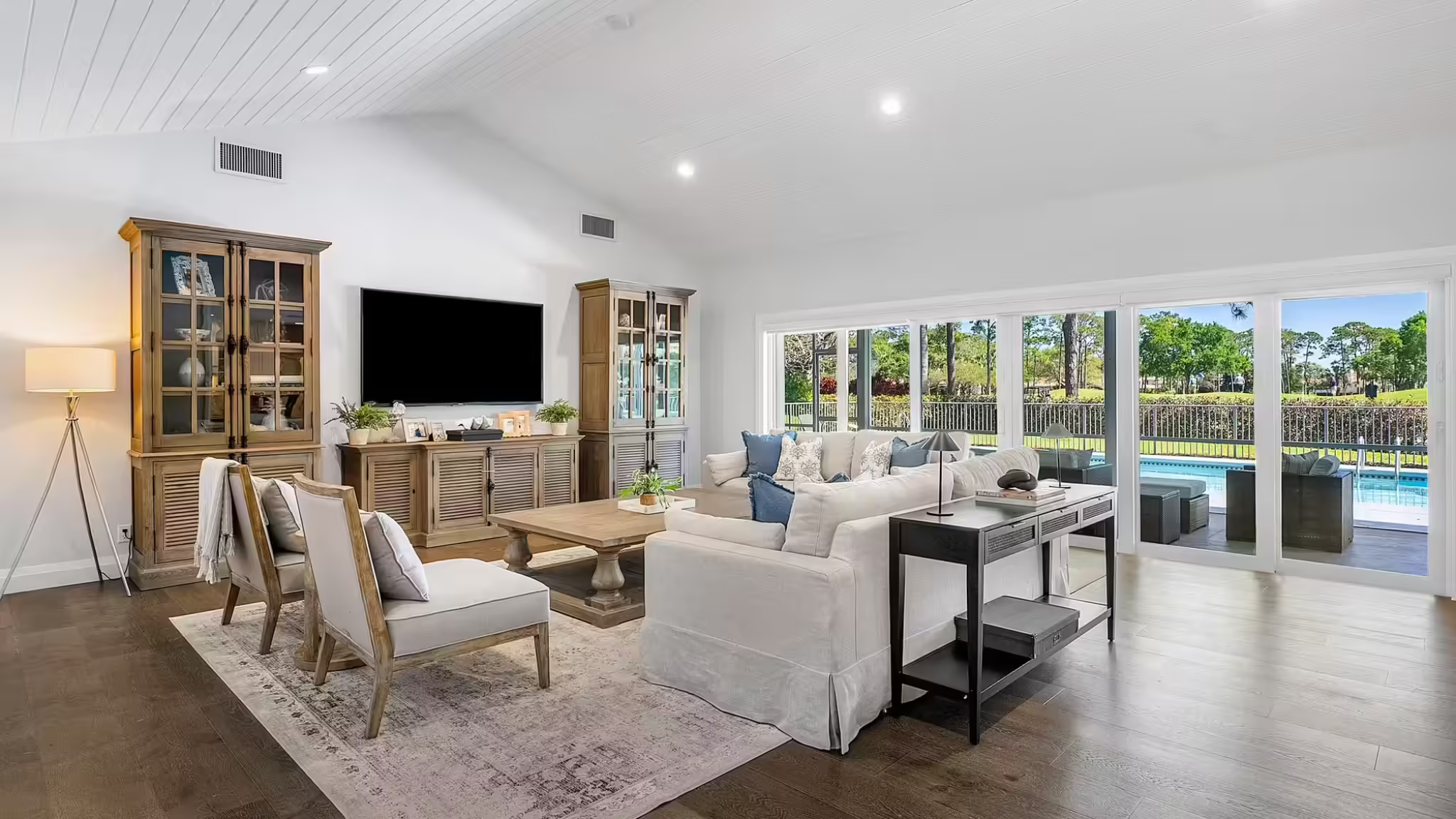- Residential
Atlantis

Description
This coastal Florida retreat underwent a full gut renovation ushering in a newly configured open floor plan that maximizes the existing square footage and eliminates the dated and dark hallways from the 80’s.
Light and neutral wide-plank wood flooring runs throughout the main living spaces to unite the kitchen, family, and dining rooms. A white tongue-and-groove ceiling was added for a coastal aesthetic and beautifully compliments the white custom cabinetry and matching paneled appliances, while the unique leather-finished stone countertops add contrast and depth.
This home received all new windows and doors to improve insulation and hurricane rating.
Details
Client
Owner
Location
Atlantis, FL
Type
Residential, Interiors
Project Size
3500 SQ FT
Year
2021
