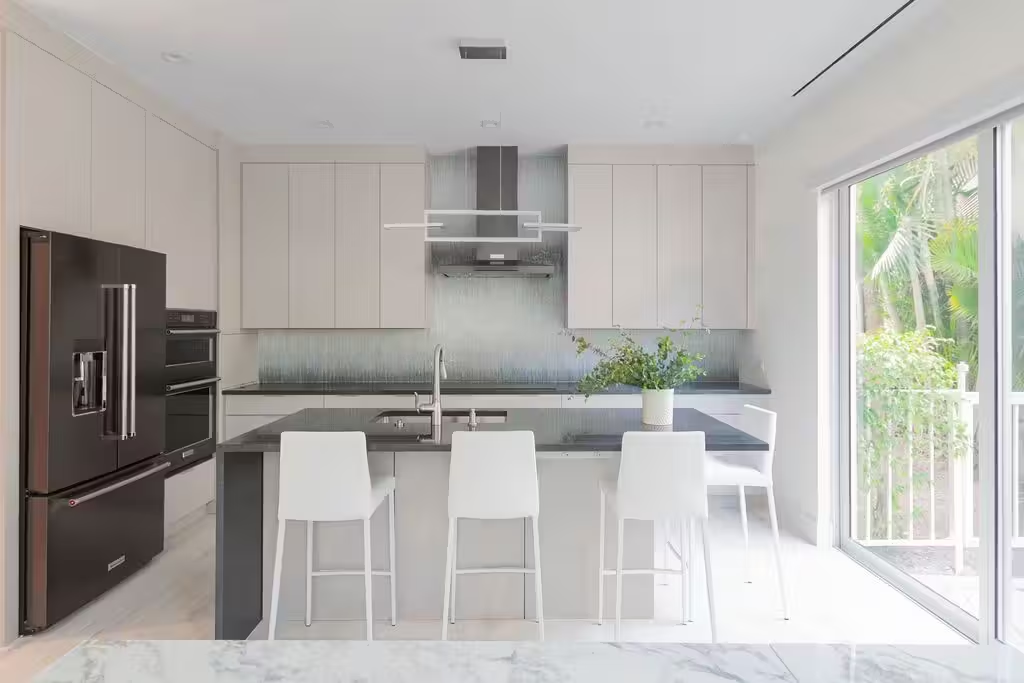- Residential
Delray Beach

Description
The contemporary design of this home is brought to the next level with a completely reconfigured floor plan suited to our client’s modern lifestyle.
The square footage of this home was maximized with the new design. An open floor plan now brings together the kitchen and family room, allowing for additional square footage to be used for a brand new laundry room and a deeper pantry.
The kitchen and living room room were designed for functionality and entertaining. A large center island features black quartz countertops with a waterfall edge, and a built-in bar with mother of pearl mosaic backsplash strategically brings the two spaces together. The linen textured flat panel custom cabinetry’s curated storage solutions ensure clutter-free countertops while the one-of-a-kind ombré glass mosaic tile backsplash bring a pop of sophisticated color, all aesthetically lending to the contemporary interior design.
This home also underwent a full gut renovation of the primary bathroom. The little used soaking tub was removed to create a spacious walk-in shower with a zero-edge entry. Mystery white quartzite countertops and 12×24 porcelain tile add the finishing touches to this newly designed spa-like retreat.
Details
Client
Owner
Location
Delray Beach, FL
Type
Residential, interiors
Project Size
2800 SQ FT
Year
2022